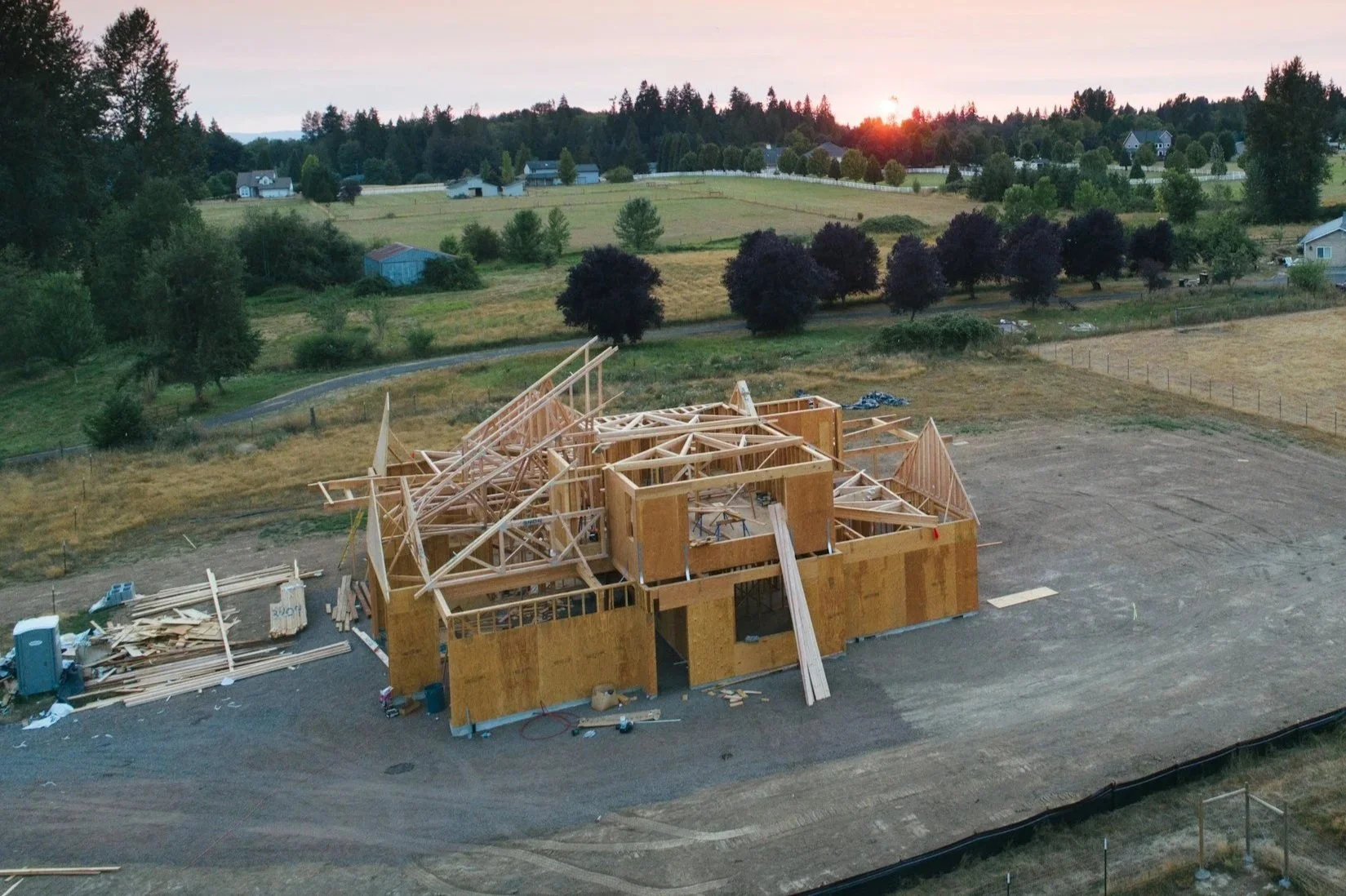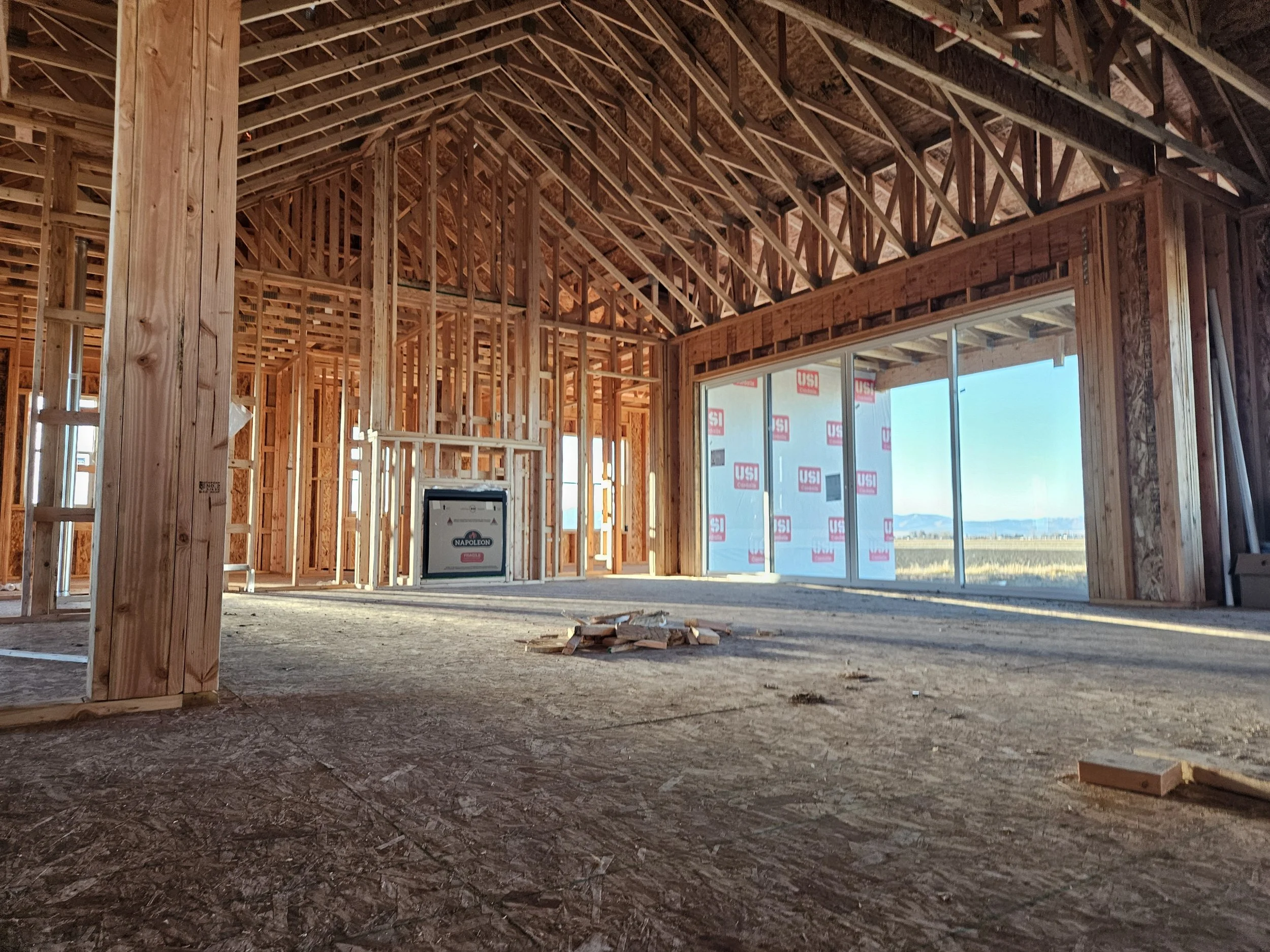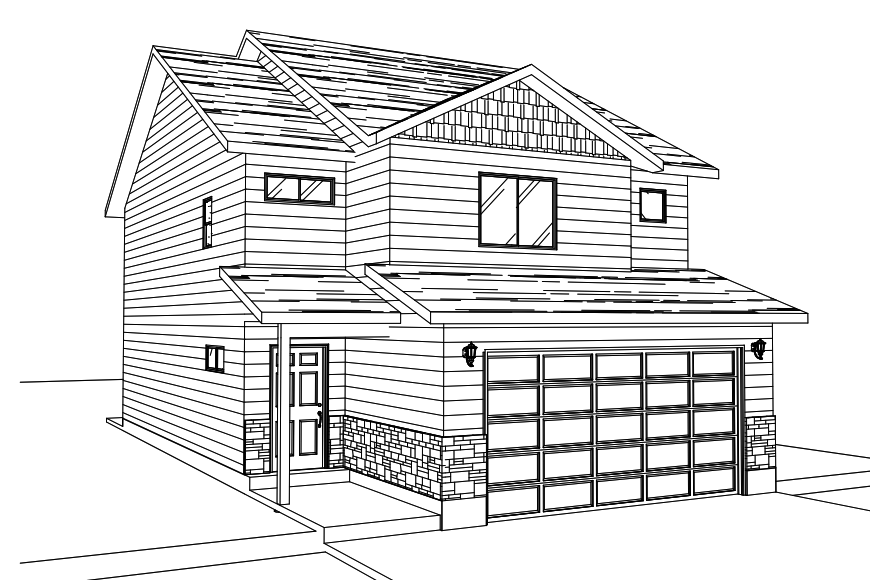Under Construction
These Homes are in the building phase and are currently awaiting their future families. Please help them feel loved by giving them a chance! Who knows? You might be the one they’ve been waiting for
Townhome
Our townhome design is perfect for maximizing space, while minimizing cost.
-
Home: 1800 sqft.
Two car garage: 483 sqft.
Lot Size: 8307sqft.
-
White vinyl Siding with Black trim and fixtures, and mixed stone
Shingle roofing
-
Marble showers, and granite countertops
Black fixtures for kitchen and bath
LVP flooring, carpeted bedrooms
C&K Special
We designed this home with everyone in mind. With a simple yet functional layout, you have what you need and room to grow
-
Home: 3 bed 2 bath, 1488 sqft.
2 Car Garage: 479
Unfinished basement: 1488, with bedrooms and bath options
-
White vinyl Siding with Black trim and fixtures, and mixed stone
Shingle roofing
Covered front porch and back patio
-
Marble showers, and granite countertops
Black fixtures for kitchen and bath
LVP flooring, carpeted bedrooms
Vaulted ceilings
Bath/shower combo for primary bath
For more information regarding current homes and prices, please contact us
Contact Us
Ready to start? Not sure where to begin? Regardless of where you’re at, give us a call or submit a form. We’ll take care of the rest and bring your dream to life!





